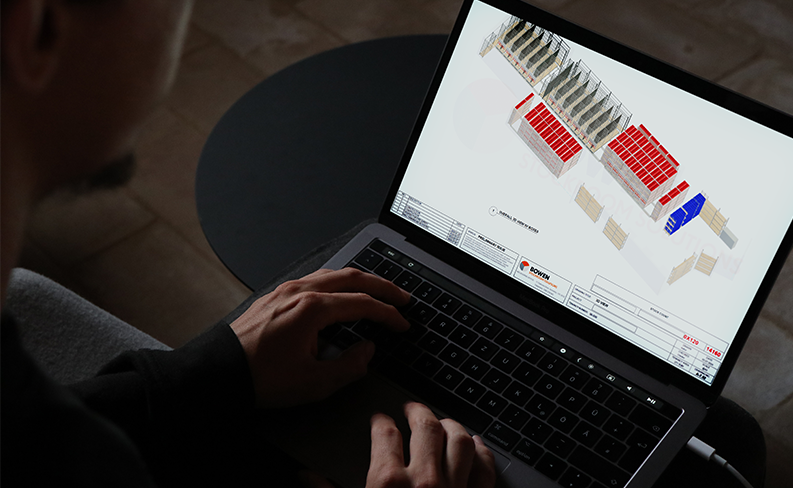Design Solutions to Optimise Storage Capacity
The efficiency and storage capacity of any stockroom is dependent on its design and layout. Whether your business is retailing, eCommerce Fulfilment, workshops or food services, a well-planned stockroom floor plan utilising all airspace will assist you in maximising inventory levels.
Planning your stockroom layout is a crucial process. It directly impacts the efficiency and productivity of your staff and their ability to deliver prompt customer service if needing to collect items from the stockroom. A well-planned layout should logically arrange inventory, ensuring everything is accessible and easy to find.
Taking the time to consider all your business’s requirements and growth plans during the planning phase can minimise additional costs later and provide you with a fully flexible stockroom design that supports your growth.
Our Stockroom design consultants can create a layout that maximises your floor space, taking into consideration the following factors:
It is important to assess all your businesses requirements and review associated budgets before the design and layout commence. The stockroom is often the engine of the business, and equal consideration to the customer-facing area needs to be given. The budget can affect what can be included in your design. You must consider the most suitable solution for your stockroom and ensure its productive for your business needs.
Good inventory management ensures the right stock levels are maintained, which directly impacts your customer service. Employees need a layout that is easy to navigate and reach stock items to facilitate the smooth functioning of your stockroom. You can avoid unused or difficult-to-reach spaces with the right design that considers people and handling stock.
During the stockroom design and layout phase, it is essential to ensure easy accessibility to all the shelving within the stockroom. Consideration of order picking ladders and their space requirements can determine aisle widths. This directly increases your productivity and order picking time.
With multiple employees accessing a stockroom at once, the planning stage is important to consider employee traffic, particularly when there is staff permanently located in stockrooms. Often stockrooms are also used for office space, lunch areas and inventory preparation such as ironing clothing. A well-designed stockroom will take into account all uses of the stockroom area.
Bowen Stockroom design and layout services are crucial to ensure your floorspace’s optimal utilisation and support your business requirements. We can design your stockroom and fit it out using our versatile boltless shelving system, which has the greatest number of bay widths, lengths and heights compared to any other stockroom storage system on the market.


