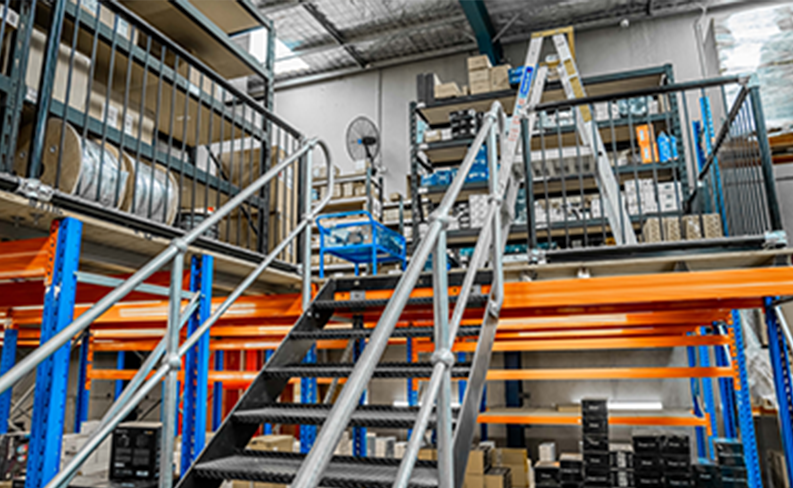


A warehouse mezzanine floor is a smart and economical way to expand the storage capacity of your warehouse without the need for costly expansions or a relocation to a new facility. Designed to utilise existing overhead space, a pallet-racking mezzanine allows businesses to optimise their warehouse footprint while maintaining efficient accessibility to inventory.
Bowen mezzanine pallet racking solutions can integrate with other new, or existing, racking systems to create additional floor space for storage, inventory picking and packing, or office workspace areas. Engineered for strength and longevity, our warehouse mezzanine floor systems future-proof your business’ storage facility with a scalable, modular and relocatable floor that accommodates a multitude of operational needs.
With standard pallet rack components, Bowen warehouse mezzanine systems can double the usable storage space within a new or existing facility. They can be dismantled and relocated as business needs change, enabling long-term flexibility while offering meaningful value to every business.
Every warehouse operates differently. That's why our mezzanine designs adapt to your business. We use materials like plywood, particleboard, steel planking, or steel grating to support different inventory loads. And if you need more than storage? We'll integrate conveyors, goods chutes, pallet load gates, and lifts into the structure for smoother material handling.
For added storage, shelving levels can be built in for long-span shelving, while freestanding modular pallet rack mezzanine units fit between frames, creating extra space for smaller inventory items.
Bowen warehouse mezzanine floor systems are engineered to comply with Australian standards (AS4084-2023), ensuring safety is prioritised with every installation. Each pallet rack mezzanine design includes safety features such as staircases, handrails, pallet loading gates and safety signage, while fire protection options including lighting and sprinkler systems, can be incorporated to meet applicable requirements, depending on your storage application, type of storage commodity, existing fire suppression system and local building codes.
At Bowen, our team can take care of the permit drawings and engineering calculations, submit applications and assist with obtaining building permits for your new warehouse mezzanine floor, so you can focus on the daily operations of your business.
